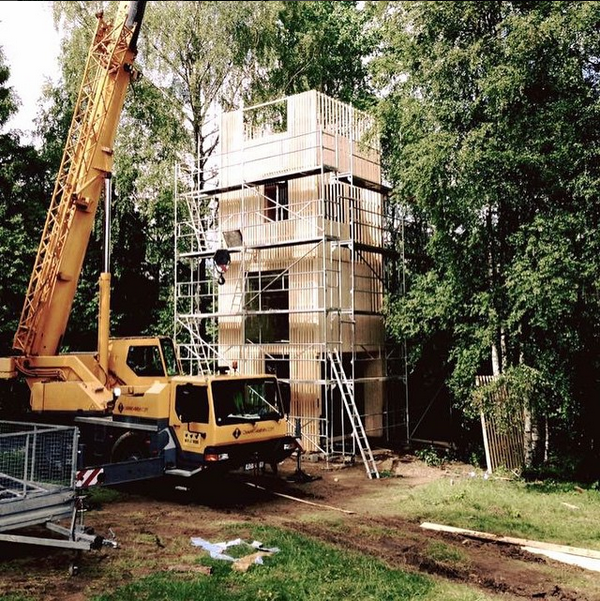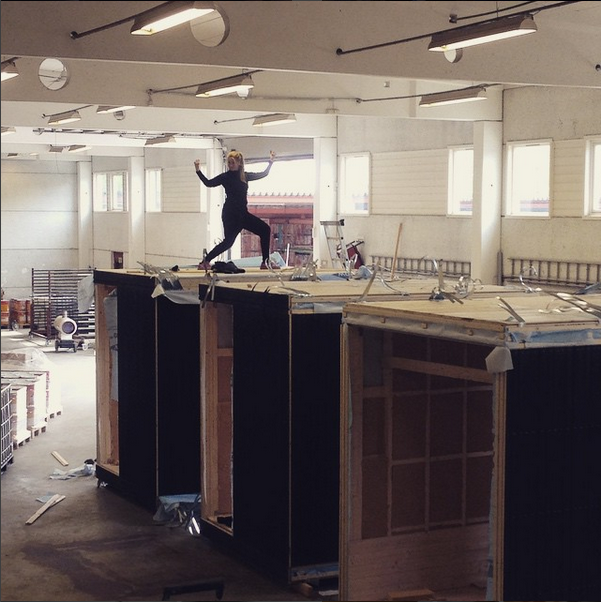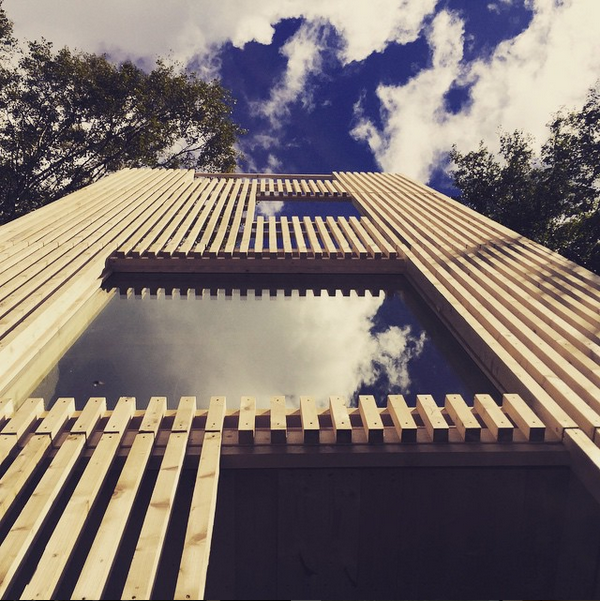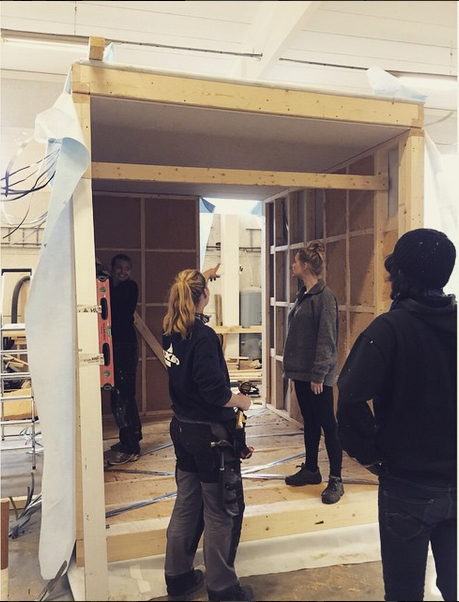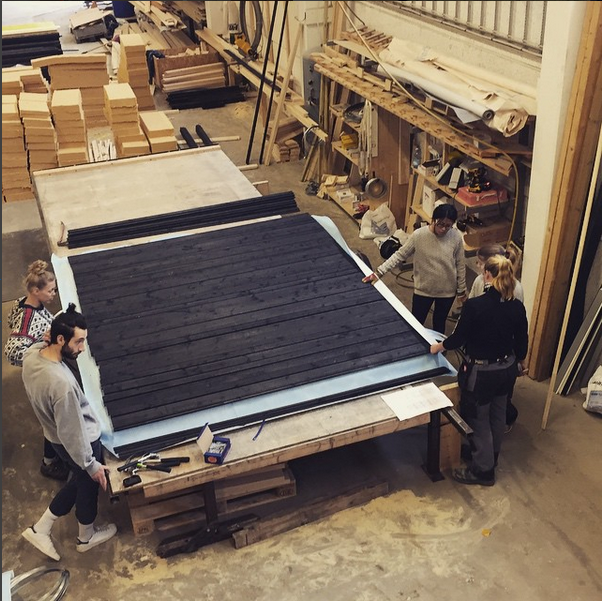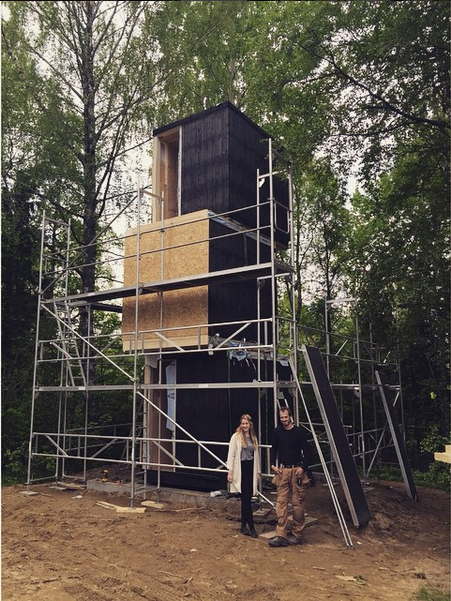This is project number two in our series about student built architecture.
A eco-friendly mini house built in Hurdal, during the Spring of 2015.
Luca Negrini, Architecture-student at Bergen School of Architecture.
Five master students, Luca Negrini, Meng Nan Zhang, Inga Hegdahl Eggen, Marte Nødtvedt Skjæggestad and Matilda Wallstein from BAS, Bergen Architecture School took part in a course called Mini House Hurdal, led by teacher Arild Eriksen from Eriksen Skajaa Arkitekter. The students knew from the beginning that the aim of the course would be to design and build a 25 square meters mini house in Hurdal, where the first Norwegian ecovillage was born, which is 1 hour by car from Oslo.
The semester started in jan. 2015 and it was structured in such a way that the students would go through a learning process to gain more specific knowledge about wood as a construction material. The idea at the beginning was to learn as much as possible about massive wood, which allows a fast and easy assembly process. The goal of the project was to challenge the current Norwegian living standards and to promote a more eco-friendly lifestyle by introducing good quality micro living space built with as much as possible natural materials.
Some of the small models. Photo: Minihouse Hurdal
The very first task was to propose more than ten ideas each, through small, fast and rough modells. This led to very different proposals from the students that in this phase were supposed to think very instinctively. From that moment the teacher would suggest which ideas to focus on and develop further. The students had the opportunity, in Oslo, to attend many lectures in different architecture offices that had dealt before with mini houses, in order to learn from real examples and study different details.
After this first phase they had different workshops. For example they were asked to try out different 1:1 models using CLT (massive wood) construction method, and they were introduced to a model photography course. The students started to know about wood construction methods. They were then asked to focus on one design each and present it to both the teacher, different people from the eco village and sponsors. Hence, each project had its own structural challenges. Luckily, Sigurdur Gunnarson, an engineer who cooperates with BAS, helped each student to develop the structure system for his or her project. Some projects had a frame construction while others might use massive wood construction.
Some of the drawings showing the mini house. (c) Minihouse Hurdal
After the choice was made, all the students worked together in order to develop the technical drawings and agree on every aspect of the project. The 25 m2 were divided into 4 different floors of 5 m2 each. The idea of ordering the massive wood elements were discarded because of a lack of money and time. This led to a more typical construction method, and to a reduction from 4 to 3 storeys, plus the accessible roof. Some of the students were also finding sponsors that would support the building process economically.
By the end of April, once the drawings were finished, the students were ready to move to Hurdal, with the challenge of building a mini house in only one month!
The students new home, a stage. Photo: Minihouse_Hurdal
A stage with three walls and a roof became their home along this period of time, while the company Flaen became their everyday working space. Ingrid Kolstad, a carpenter working in Hurdal, has been the teacher and supervisor for the students during the building process. They were offered by Flaen to use a big space and all the tools in order to build the different elements that would compose the house.
During the construction period the students were trying to find the most eco-friendly materials as possible. Wood was not limited to timber, but also used at other places. Wooden inner cladding was used in the project rather than gypsum and plaster. Together with outside cladding. Moreover the insulation was made of wood fibers. The finished project was almost built 100% with wood!
The different elements would compose three separate boxes that would be put and secured on top of each other on site. Every box would come with walls, floor, ceiling, interior/exterior cladding, while door, window and external facade would be mounted at the very last stage.
Through the building phase, the students mastered the technique of wood frame construction. Each student had the chance to work on different parts of the project. They understood the material qualities, even the deficiencies of the material such as how to fix a wood wall that is shifting due to the fact that each timber deflects differently. Wood fiber insulation is more solid and harder to cut than regular insulation, but they really felt the difference of living inside the walls built with wood insulation and covered with wood inner cladding. The smell is natural and the air is healthier.
“The finished project was almost
built 100% with wood!”
After twenty-five days of working the students managed to have the three boxes ready to be transferred from the factory, while the formwork for the foundation had been build on the field. When the students left the eco-village at the end of the semester, the stairs and the waterproofing of the roof still needed to be done. Jor Jacobsen, an arhictecture student at BAS, worked during the summer in order to complete all the details of the mini house.
By building this project, the students not only learnt how wood construction works but also experiences the eco-friendly lifestyle in a home built with natural material, that also allows you to stay close to the forrest and nature.
The fulfilled goal was to show the finished product by the beginning of the summer event called Sustainable Valley Festival, in which the eco-living would be the main theme.
The mini house is now standing in Hurdal and it´s currently being used to host volunteers who come and help in different activities connected to the ecovillage.
For more images and info visit @minihousehurdal
Sponsors:
- Glava Isolasjon
- Nordic Office of Architecture
- Aktivhus
- Asplan Viak
- Filago
- Hunton
- Superwood
Architects with workshops:
- Marianne Borge
- Rolf Jacobsen
- Jørgen Tycho
- Mattias Fredrik Josefsson


